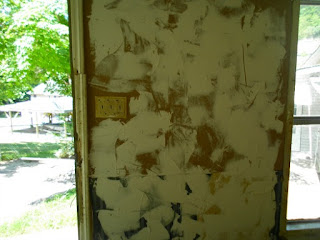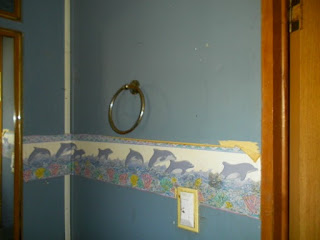Remember this home is in pretty bad shape! & I'm about to show you every last horrific detail.
I blocked out the hubs & the mother in law from the pics, lol they kept stepping in front of me while I was snapping pics.
The view of the living room from the kitchen!
The front door.
The floors.
The mirror that was in the house!
The view looking in from the living room towards the kitchen.
The ceiling.
The inside of the front door.
Wall by the front door. (they mudded over wallpaper?)
One of the walls.
The bar separating the kitchen & living room.
Looking @ the Kitchen from the Living Room.
Where the fridge & Stove goes. Cabinets, yep that's all the cabinet space there is other then under the sink. Gonna have to work with it.
The dining area of the kitchen. Another mirror that came with the place.
Closer look at corner where fridge goes.
Cabinets.
Inside of cabinets.
(That's a button not a bug, trust me if it was a bug I probably would have jumped & screamed & cried like a little girl. haha)
The sink, kitchen window, & glimpse of part of the living room.
Sink.
Countertops (if you want to call them that.)
Under the sink & under counter cabinets.
Under the sink (gross I know, don't judge I didnt do it lol it's how I found it.)
Side of bar.
Right off the kitchen into the hallway is the pantry. Here is the open pantry door.
shelves in pantry
bottom shelf & floor of pantry
Looking down the hallway from the kitchen.
Looking down with doors shut. (there is no bedroom door LOL)
Wood Paneling on one wall, ugh!
Looking back into the kitchen from the bedroom.
small right? Washer goes on the right & the dryer goes on the left
it's definitely gonna be a cramped space
coming in from the hallway
gross i know. we plan to replace almost everything in this house, toilets definitely being number 1.
looking in from the hallway
lol at the big white blob where the hubs & mother in law were standing
paneled halfway up the wall just like the living room
his & her closets,
real dirty inside but can be fixed lol
ceiling fan
behind the front door
halfway paneled up, mudded on wallpaper, again.
its sooo small but we have to work with the space we got,
so I will have to find a way to put all my crap in this one little room lol.
MIL started rippin wallpaper off the walls lol hence the big ball of paper in the floor
again paneled halfway down, but i think i could clean up & use that chair railing molding!
i dont know what happened here lol but needing new insulation & drywall
closet.
door coming in
wallpaper behind door
gross yellow bathtub
purple & blue? lol
mirror, wallpaper, & purple wall lol
lol sorry for the big white blobs again
lol there's no window, so they had a piece of paneling and nailed it over it haha!
all kinds of floating floors that was in the floor of this room
his closet, but don't i have the best hubs in the world. He said in the 4 closets in the house I can have 3 of them. he's going to use one of the closets in the bedroom, i get the other, the one in the craft room, and this one for storage since they are all pretty small. Loves him! hehe!
That's it. That is my entire BEFORE home tour. Told you it was pretty gross, I'm almost embarrassed to share it, but this is exactly how we got it, I did not sugar-coat it. Now stay tuned to see how we slowly fix this dump up to be a home. We will be doing everything on our own more then likely, aside from help from a few family members who know more then us about certain things. So be prepared, i can finally hit the ground running with this series, yay!!! Thanks for stopping by you guys!!


.jpg)



























































































I have to say you're very brave to be taking on a project like this, although when we purchased our log cabin 7 years ago, it was only in slightly better condition. I actually did a post on it so if you want to check it out to see that would be great and it might give you 'hope' that anything is possible :). http://www.househoneys.com/before-after-photos-of-our-cabin/
ReplyDeleteAll the best!
I checked out your post & it was a inspiration. You have done so much work & it seems like a nice place to relax, hopefully in time...a lot of time lol...I can feel that way about my place where I can feel like it will be an accomplishment I can be proud of & relax in! Thank you for taking the time to come by my blog & comment! p.s. like ur website too, cute name.
DeleteBest of luck with all this. When the house is done, you'll be glad you have exactly what you want. I imagine you'll also learn a lot in the process. Do what you can yourselves but if there is a problem, call a professional or you will regret it later. Can't wait to see how it all goes :)
ReplyDeleteyeah I definitely do not plan to try and tackle anything we don't know how to do or haven't done alot of research on. Luckily we have a lot of family in the home building business lol (well the husband does)...2 of his uncles are carpenters, one builds houses for a living, he has a cousin who is an electrician, & an uncle in law who does drywall and all sorts of stuff like that. (Thank god lol) cause we will probably be needing all the help we can get.
Delete:) Thank you for the advice & taking the time to view my blog & comment!